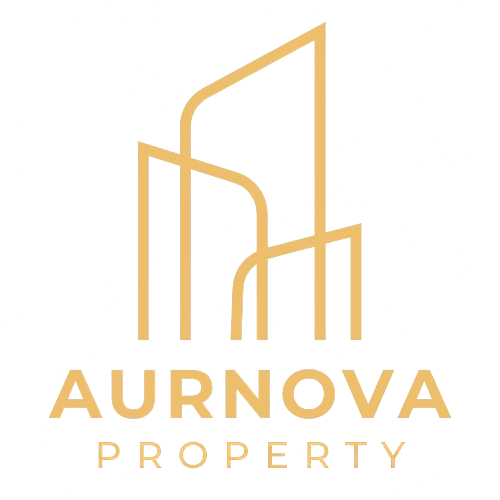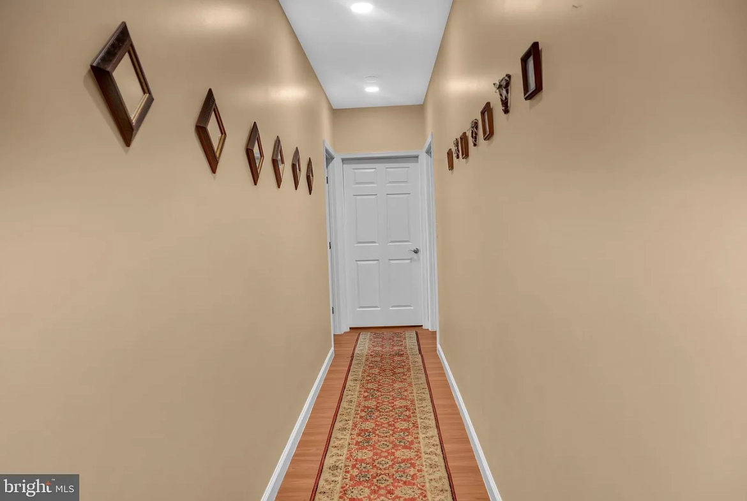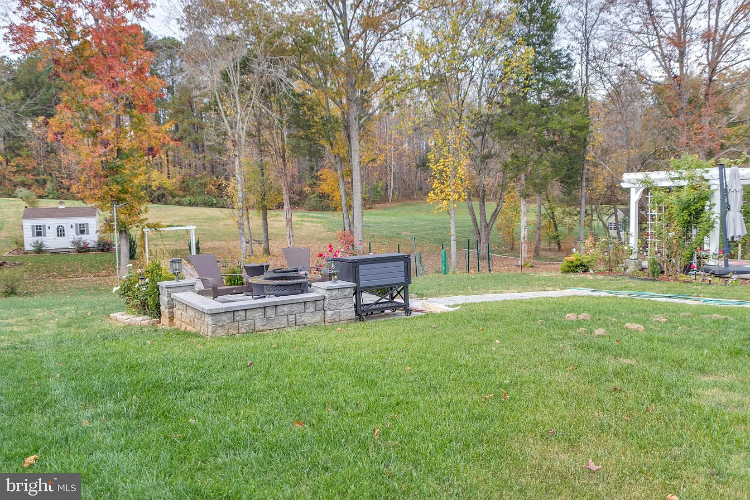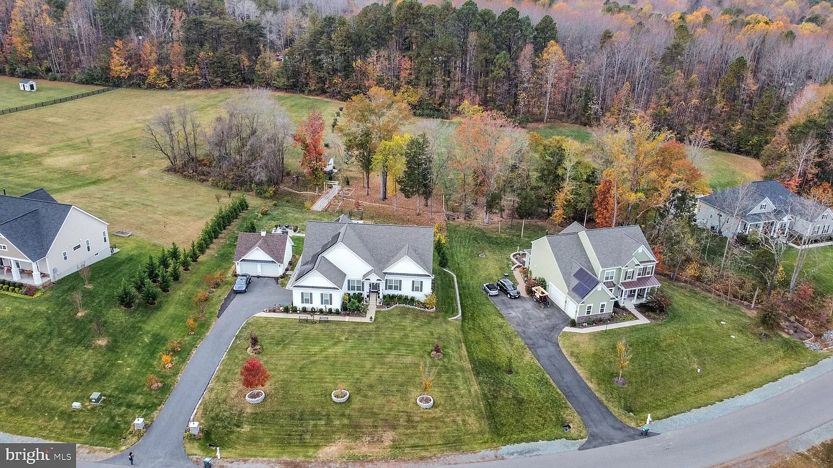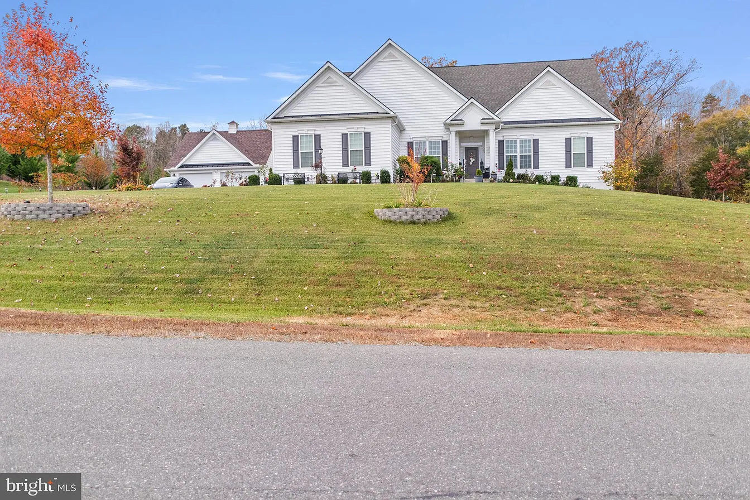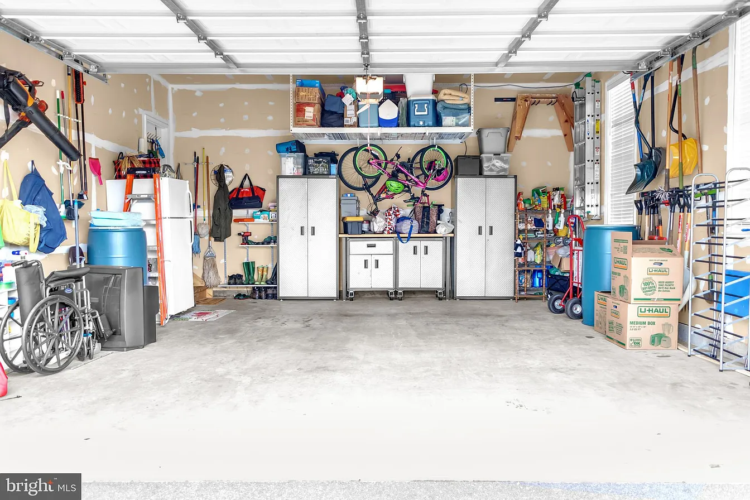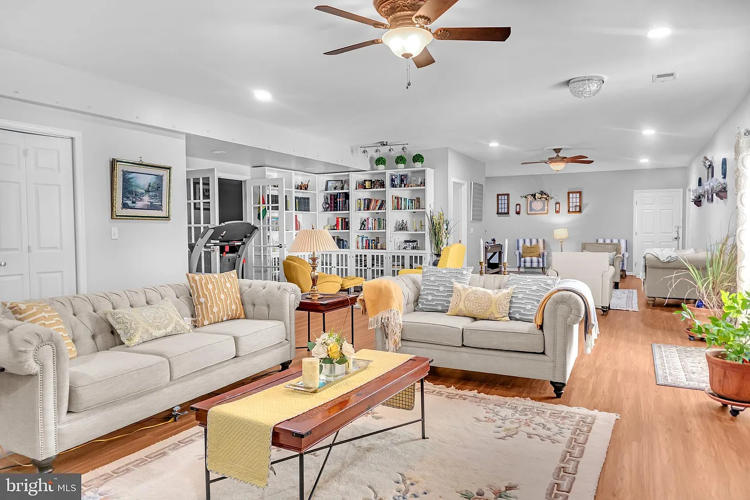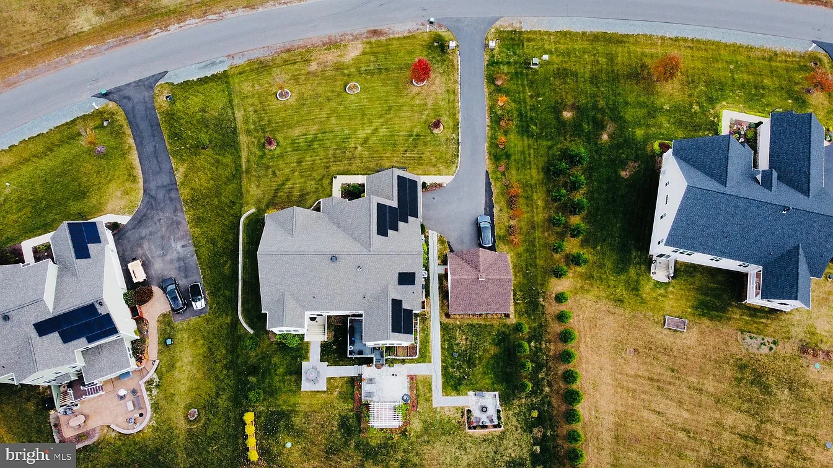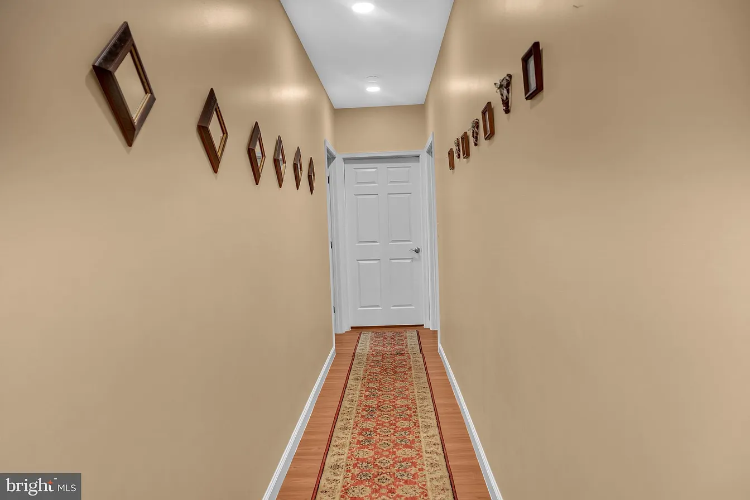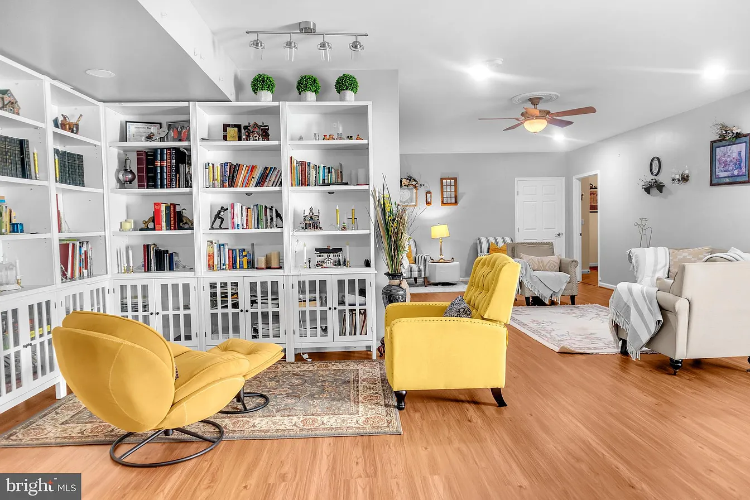5-bedroom, 4-full-bathroom single-family Rambler home
Overview
- Single Family Home
- 5
- 4
- 5,828
- 2020
Description
Welcome to Your Dream Home in Stafford County!
Nestled on a serene and spacious lot in a quiet, sought-after street, this beautifully maintained 5-bedroom, 4-bathroom single-family Rambler is an inviting retreat designed for modern living and entertaining. With a thoughtfully designed layout and a host of upgrades, this home is a must-see!
Main Level Highlights:
Step into the main level, where original hardwood flooring adds warmth and character to the generous living and dining spaces. The sunroom leads to a charming deck overlooking a private, landscaped backyard—a perfect setting for relaxation or hosting outdoor gatherings. This level features 3 spacious bedrooms and 3 full bathrooms, offering comfort and convenience.
Finished Basement:
The fully finished basement expands your living possibilities, boasting 2 additional bedrooms and a full bathroom. With its own separate entrance, the basement provides a versatile space ideal for family, guests, or even a home office. Complete with a bar, game room, office area, and a massive family room, this flexible space is perfect for movie nights or entertaining. Ample storage ensures all your belongings are easily organized.
Outdoor Oasis:
Step outside to enjoy a beautifully landscaped yard featuring a serene garden, stone walkways, fruit trees with an arbor for kiwi vines, and a gazebo. The backyard is designed for relaxation and entertainment, complete with two fire pits and solar-powered lighting for nighttime gatherings.
Exceptional Upgrades Include:
- Smart Appliances: Wi-Fi-enabled refrigerator and washer/dryer.
- Lighting & Décor: Crystal chandeliers with ceiling fans.
- Garage & Storage: A detached two-car garage with heavy-duty ceiling storage and space for up to four cars, plus storage shelving.
- Additional Features: A charming she-shed with storage shelving, a retaining wall for easy lawn maintenance, and underground drainage for efficient water runoff.
Eco-Friendly Living:
This home is solar-powered, offering energy efficiency and cost savings while keeping your environmental impact minimal.
Prime Location:
Enjoy easy access to top-rated schools, shopping, dining, and commuter routes, making this home as convenient as it is beautiful.
Don’t Miss Out!
This home combines modern amenities, versatile spaces, and a prime location in one irresistible package. Schedule your private showing today—this is a must-see property!
(Please note: There is no “For Sale” sign on the property.)
Bedrooms & bathrooms
- Bedrooms: 5
- Bathrooms: 4
- Full bathrooms: 4
- Main level bathrooms: 3
- Main level bedrooms: 3
Basement
- Description: Percent Finished: 100.0
- Area: 822
Heating
- Heat Pump – Electric BackUp, Propane – Owned
Cooling
- Central A/C, Solar On Grid, Electric, Solar Photovoltaic
Appliances
- Included: Air Cleaner, Built-In Range, Cooktop, Dishwasher, Disposal, Dryer – Electric, Energy Efficient Appliances, ENERGY STAR Qualified Washer, ENERGY STAR Qualified Dishwasher, Exhaust Fan, Freezer, Ice Maker, Microwave, Propane Water Heater
- Laundry: Has Laundry, Main Level
Interior area
- Total interior livable area: 5,828 sqft
- Finished area above ground: 5,828
- Finished area below ground: 0
Property
Parking
- Total spaces: 14
- Parking features: Garage Faces Side, Garage Door Opener, Asphalt Driveway, Paved Driveway, Off Site, On Street, Parking Garage, Parking Lot, Driveway, Detached Garage, Attached Garage
- Attached garage spaces: 4
- Covered spaces: 8
- Uncovered spaces: 6
Accessibility
- Accessibility features: Accessible Hallway(s), >84″ Garage Door, Accessible Entrance, Other
Features
- Levels: One
- Stories: 1
- Patio & porch: Deck, Patio, Porch
- Exterior features: Rain Gutters, Barbecue
- Pool features: None
Lot
- Size: 1.69 Acres
Details
- Additional structures: Above Grade, Below Grade
- Parcel number: 26P 7
- Zoning: A1
- Zoning description: Agricultural
- Special conditions: Standard
Construction
Type & style
- Home type: SingleFamily
- Architectural style: Ranch/Rambler
- Property subtype: Single Family Residence
Materials
- Brick, Shingle Siding
- Foundation: Brick/Mortar
- Roof: Shingle
Condition
- Excellent
- New construction: No
- Year built: 2020
- Major remodel year: 2022
Details
- Builder name: Agustine
Utilities & green energy
- Electric: Other, 110 Volts
- Sewer: On Site Septic, Private Septic Tank
- Water: Public
- Utilities for property: Phone, Water Available, Electricity Available, Propane, Cable, Fiber Optic
Community & HOA
Community
- Security: 24 Hour Security, Fire Sprinkler System
- Subdivision: Poplar
HOA
- Has HOA: Yes
- Services included: Common Area Maintenance, Reserve Funds, Snow Removal, Trash
- HOA fee: $63 monthly
Location
- Region: Fredericksburg
Financial & listing details
- Price per square foot: $177/sqft
- Tax assessed value: $769,700
- Annual tax amount: $6,979
- Date on market: 11/15/2024
- Listing agreement: Exclusive Right To Sell
- Listing terms: Cash,Conventional,USDA Loan,VA Loan,Private Financing Available
- Ownership: Fee Simple
Address
Open on Google Maps- Address 205 Poplar Manor Ave, Fredericksburg, VA
- City Virginia
- State/county VA
- Zip/Postal Code 22406
- Area Fredericksburg
- Country United States
Details
Updated on January 19, 2025 at 5:47 pm- Price: $1,030,000
- Property Size: 5,828 Sq Ft
- Bedrooms: 5
- Rooms: 5
- Bathrooms: 4
- Year Built: 2020
- Property Type: Single Family Home
- Property Status: For Sale
Additional details
- Deposit: 20%
Features
Mortgage Calculator
- Down Payment
- Loan Amount
- Monthly Mortgage Payment
- Property Tax
- Home Insurance
- PMI
- Monthly HOA Fees
Floor Plans
- Price: $1,030,000
Description:
