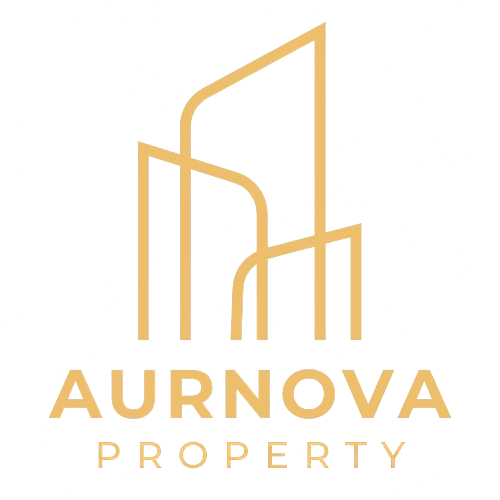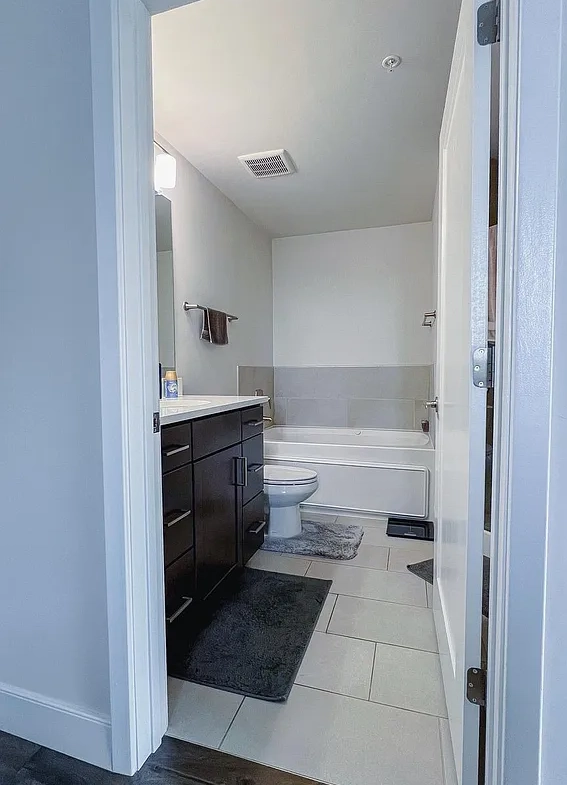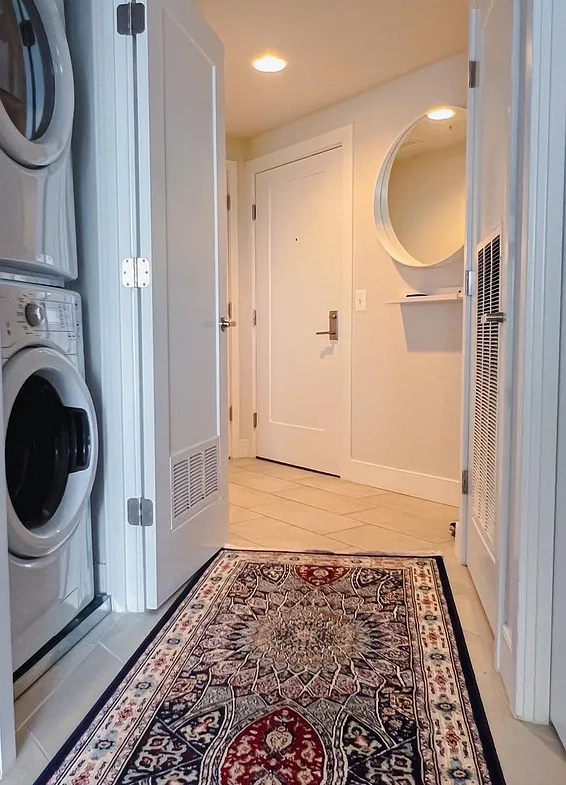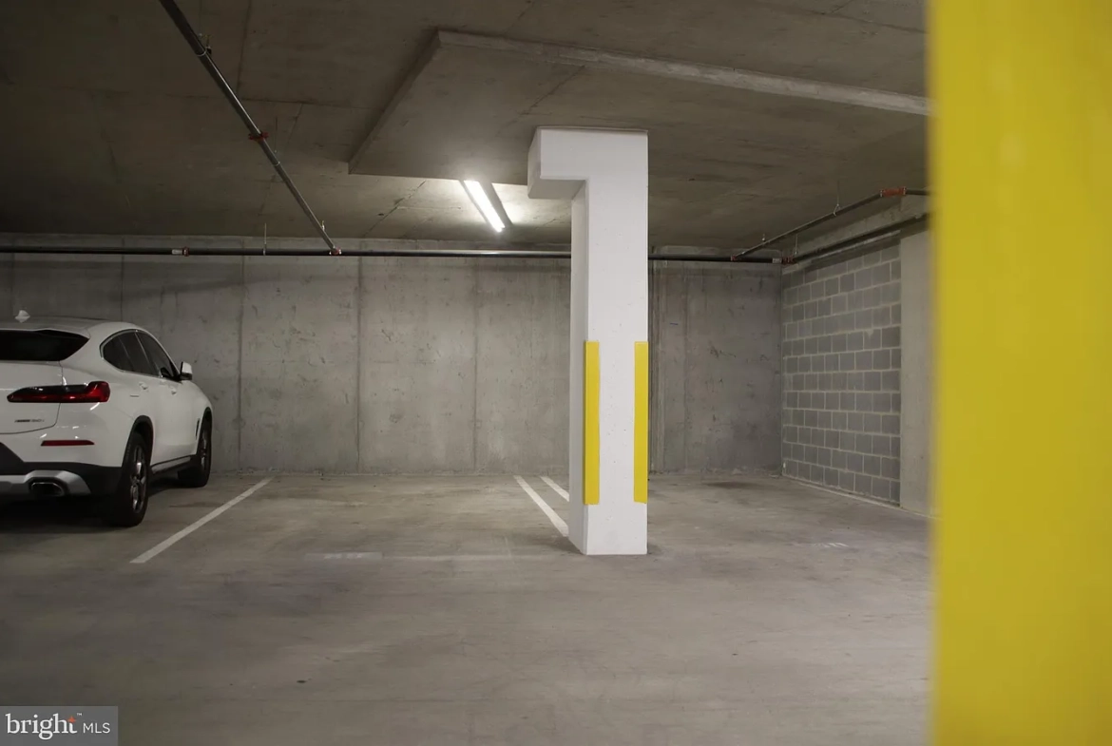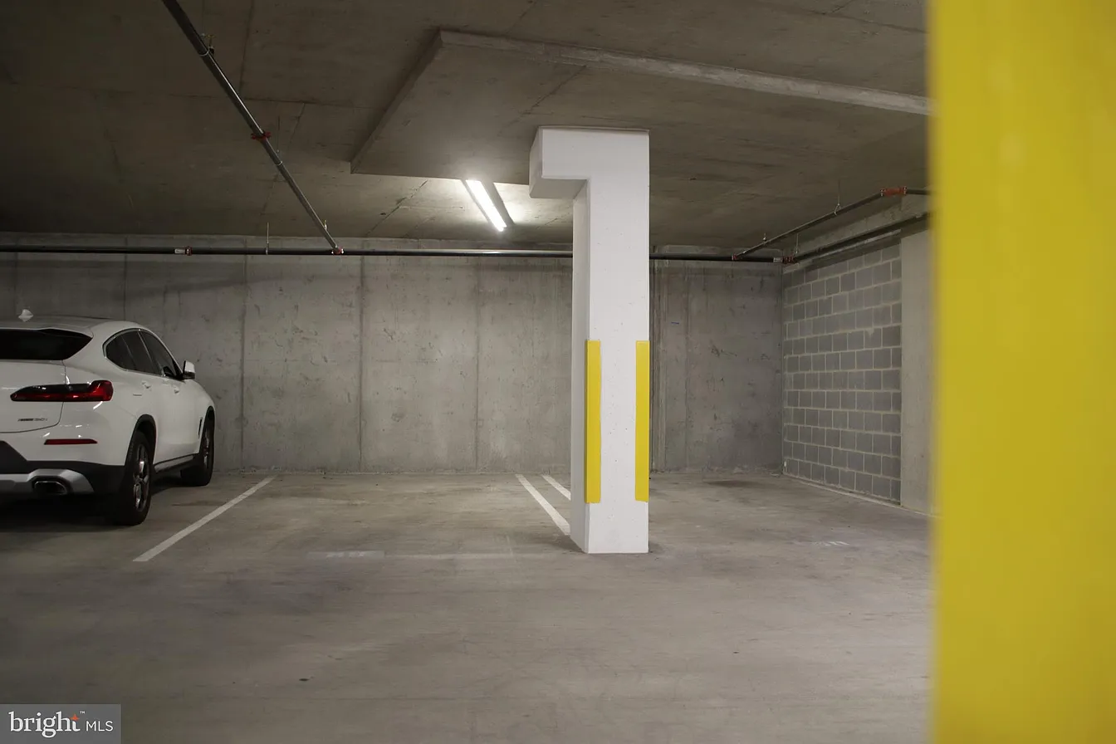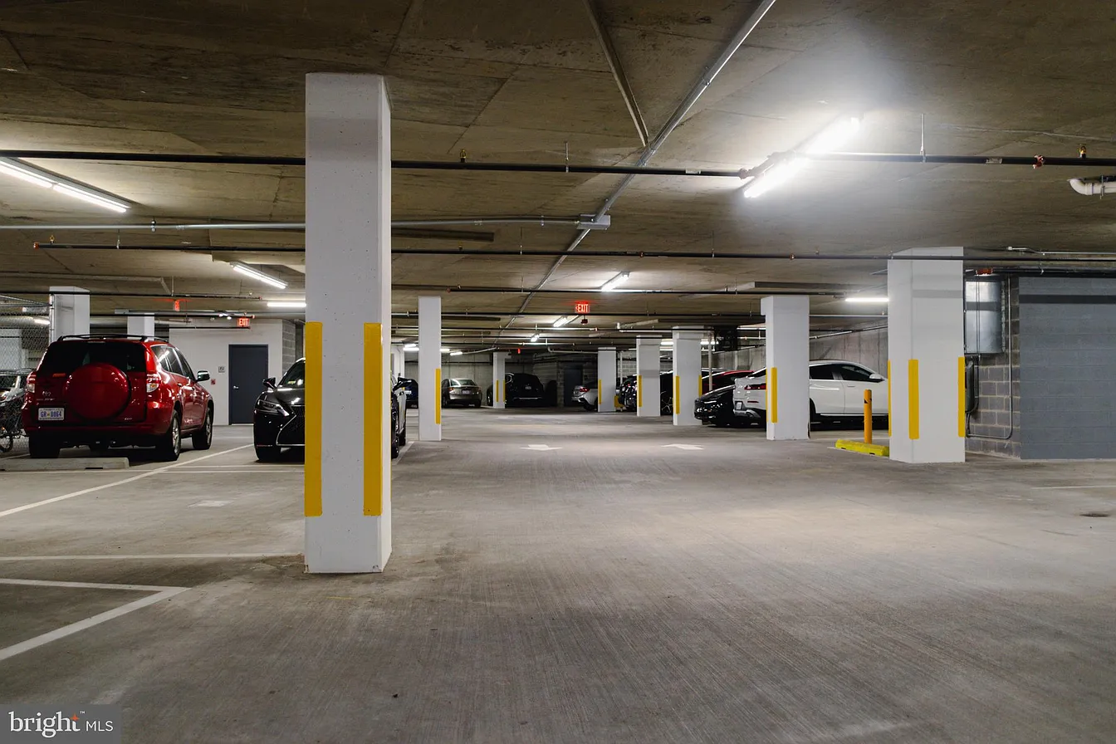A Penthouse Corner unit 2 Bedroom Apartment
Overview
- Apartment, Condo
- 2
- 2
- 2019
Description
Experience Elevated Living: A Penthouse Like No Other
Discover the pinnacle of luxury in this stunning corner penthouse on the sixth floor, offering breathtaking city views through expansive glass windows and a spacious balcony designed for serene sunset moments. This is more than a home—it’s a lifestyle.
Step inside an open floor plan bathed in natural light, complemented by high ceilings and elegant wood floors. The thoughtfully designed layout includes two master suites, providing the ultimate in comfort and privacy. Every detail has been curated for luxurious living, from stainless steel appliances to an additional storage space conveniently located on the same floor.
Exclusive Amenities That Redefine Convenience
Why settle for less when you can have it all? Enjoy unparalleled amenities:
- An outdoor swimming pool for relaxation and recreation.
- A state-of-the-art fitness center—say goodbye to costly gym memberships.
- A fully equipped business center to keep you productive.
- A 24-hour concierge service to meet your every need.
- A stylish party room perfect for hosting gatherings.
All of this is offered with an exceptionally reasonable condo fee, making this home a rare find.
Unbeatable Location
With a perfect walk score, you’ll be steps away from Trader Joe’s, Union Market, NoMa Metro, and some of the city’s finest restaurants. Convenience and sophistication blend seamlessly in this prime location.
Here’s the icing on the cake: an assigned garage space and extra storage are included in the asking price—no hidden fees, no surprises.
Opportunities like this don’t come often. This is your chance to own a piece of luxury, comfort, and convenience in one of the most sought-after locations.
Don’t wait. Schedule your private viewing today and experience penthouse living at its finest.
Facts & features
Interior
Bedrooms & bathrooms
- Bedrooms: 2
- Bathrooms: 2
- Full bathrooms: 2
- Main level bathrooms: 2
- Main level bedrooms: 2
Basement
- Area: 0
Heating
- Heat Pump – Gas BackUp, Natural Gas
Cooling
- Central A/C, Electric
Appliances
- Included: Built-In Microwave, Built-In Range, Cooktop, Dishwasher, Disposal, Dryer – Electric, Dryer – Front Loading, ENERGY STAR Qualified Washer, Ice Maker, Self Cleaning Oven, Refrigerator, Stainless Steel Appliance(s), Washer – Front Loading, Water Dispenser, Gas Water Heater
- Laundry: Has Laundry, Dryer In Unit, In Unit
Features
- Breakfast Area, Combination Dining/Living, Combination Kitchen/Dining, Elevator, Open Floorplan, Dry Wall, High Ceilings
- Flooring: Ceramic Tile, Hardwood, Wood Floors
- Doors: Insulated
- Windows: Energy Efficient, Storm Window(s)
- Has basement: No
- Has fireplace: No
- Common walls with other units/homes: 1 Common Wall
Interior area
- Total interior livable area: 970 sqft
- Finished area above ground: 970
- Finished area below ground: 0
Property
Parking
- Total spaces: 50
- Parking features: Covered, Inside Entrance, Brick Driveway, Assigned, Parking Space Conveys, Private, Parking Garage
- Garage spaces: 50
- Has uncovered spaces: Yes
- Details: Assigned Parking, Assigned Space #: P288
Accessibility
- Accessibility features: Doors – Swing In, Accessible Elevator Installed
Features
- Levels: Bi-level,Six
- Stories: 6
- Exterior features: Balcony
- Pool features: Community
- Has view: Yes
- View description: Other
Lot
- Features: Interior Lot, Private, Urban, Unknown Soil Type
Details
- Additional structures: Above Grade, Below Grade
- Additional parcels included: Personal Parking space comes with
- Parcel number: 3516//2071
- Zoning: R
- Zoning description: Residential
- Special conditions: Standard
- Other equipment: Negotiable
Construction
Type & style
- Home type: Condo
- Property subtype: Condominium
- Attached to another structure: Yes
Materials
- Brick, Block, Concrete, Copper Plumbing, Lead Plumbing, Masonry
- Foundation: Concrete Perimeter
- Roof: Concrete
Condition
- Excellent
- New construction: No
- Year built: 2019
- Major remodel year: 2019
Utilities & green energy
- Electric: 120/240V
- Sewer: Public Septic, Public Sewer
- Water: Public
- Utilities for property: Cable Available, Electricity Available, Natural Gas Available, Sewer Available, Water Available, Cable, Broadband, Fiber Optic
Community & HOA
Community
- Features: Community Pool Description: Domestic Water, In Ground, Permits
- Subdivision: Eckington
HOA
- Has HOA: No
- Amenities included: Bar/Lounge, Clubhouse, Common Grounds, Concierge, Elevator(s), Exercise Room, Extra Storage, Fax/Copying, Game Room
- Services included: All Ground Fee, Common Area Maintenance, Gas, Heat, Lawn Care Rear, Health Club, Management, Parking Fee, Pest Control, Sewer, Snow Removal, Trash, Water
- HOA name: First Service Residential
- Condo and coop fee: $774 monthly
Location
- Region: Washington
Financial & listing details
- Price per square foot: $830/sqft
- Tax assessed value: $646,080
- Annual tax amount: $5,648
- Date on market: 8/19/2024
- Listing agreement: Exclusive Right To Sell
- Listing terms: FHA,Conventional,Cash,Negotiable
- Inclusions: All Appliances, Light Fixtures, etc….
- Exclusions: All Personl Effects Excluded
- Ownership: Condominium
Address
Open on Google Maps- Address 50 Florida Ave NE UNIT 625, Washington, DC
- City Washington DC
- State/county Washington DC
- Zip/Postal Code 20002
- Area Florida Ave NE
- Country United States
Details
Updated on January 19, 2025 at 7:20 pm- Price: $805,000
- Bedrooms: 2
- Rooms: 2
- Bathrooms: 2
- Year Built: 2019
- Property Type: Apartment, Condo
- Property Status: For Sale
Additional details
- Deposit: 20%
Mortgage Calculator
- Down Payment
- Loan Amount
- Monthly Mortgage Payment
- Property Tax
- Home Insurance
- PMI
- Monthly HOA Fees
Floor Plans
Description:
